

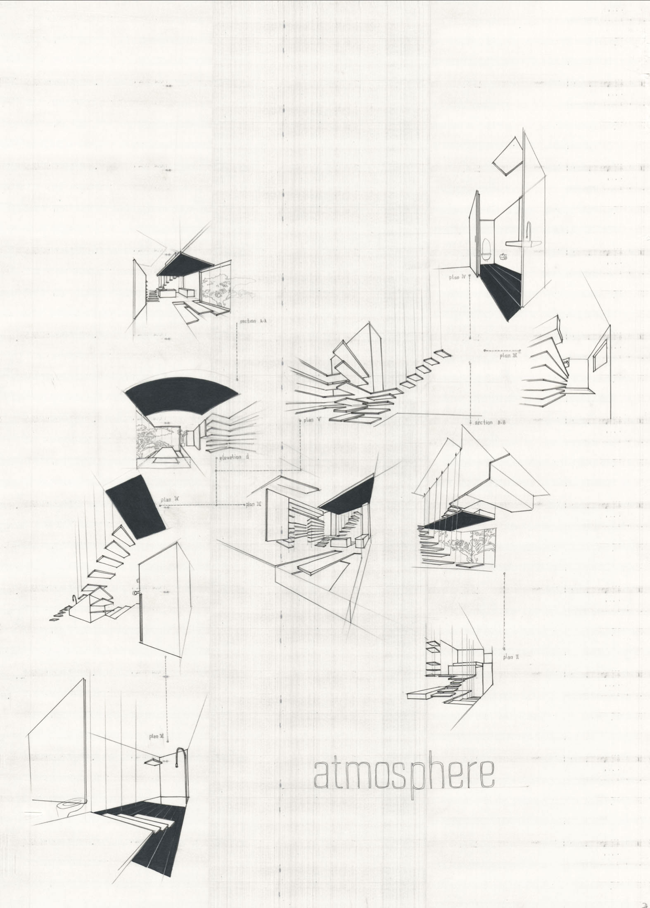





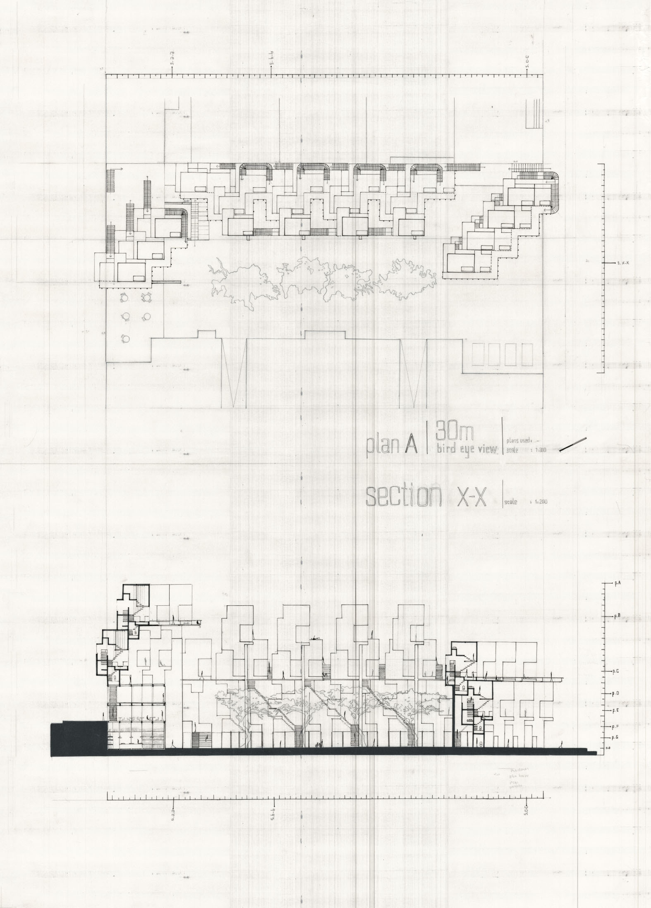
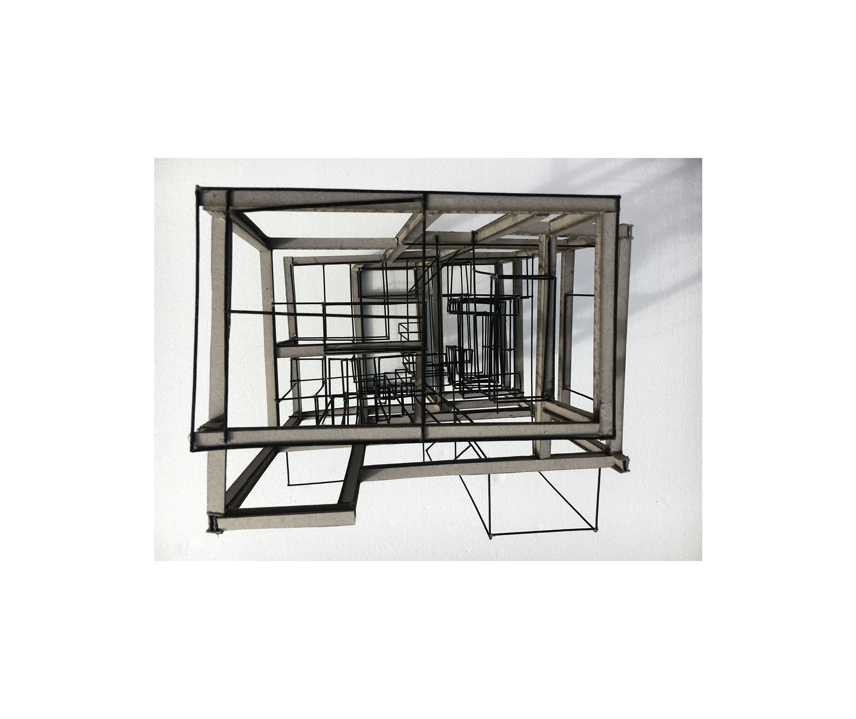
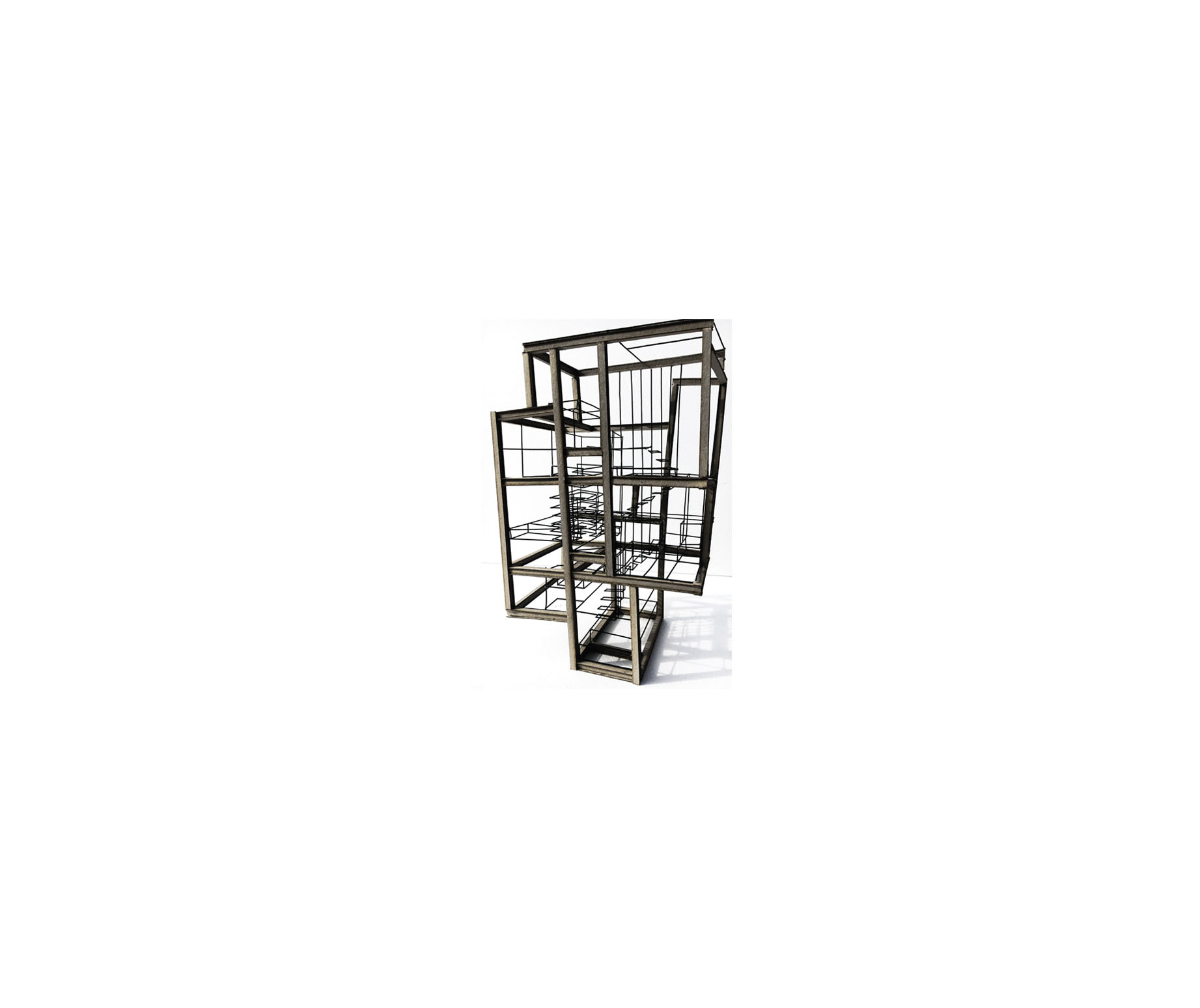
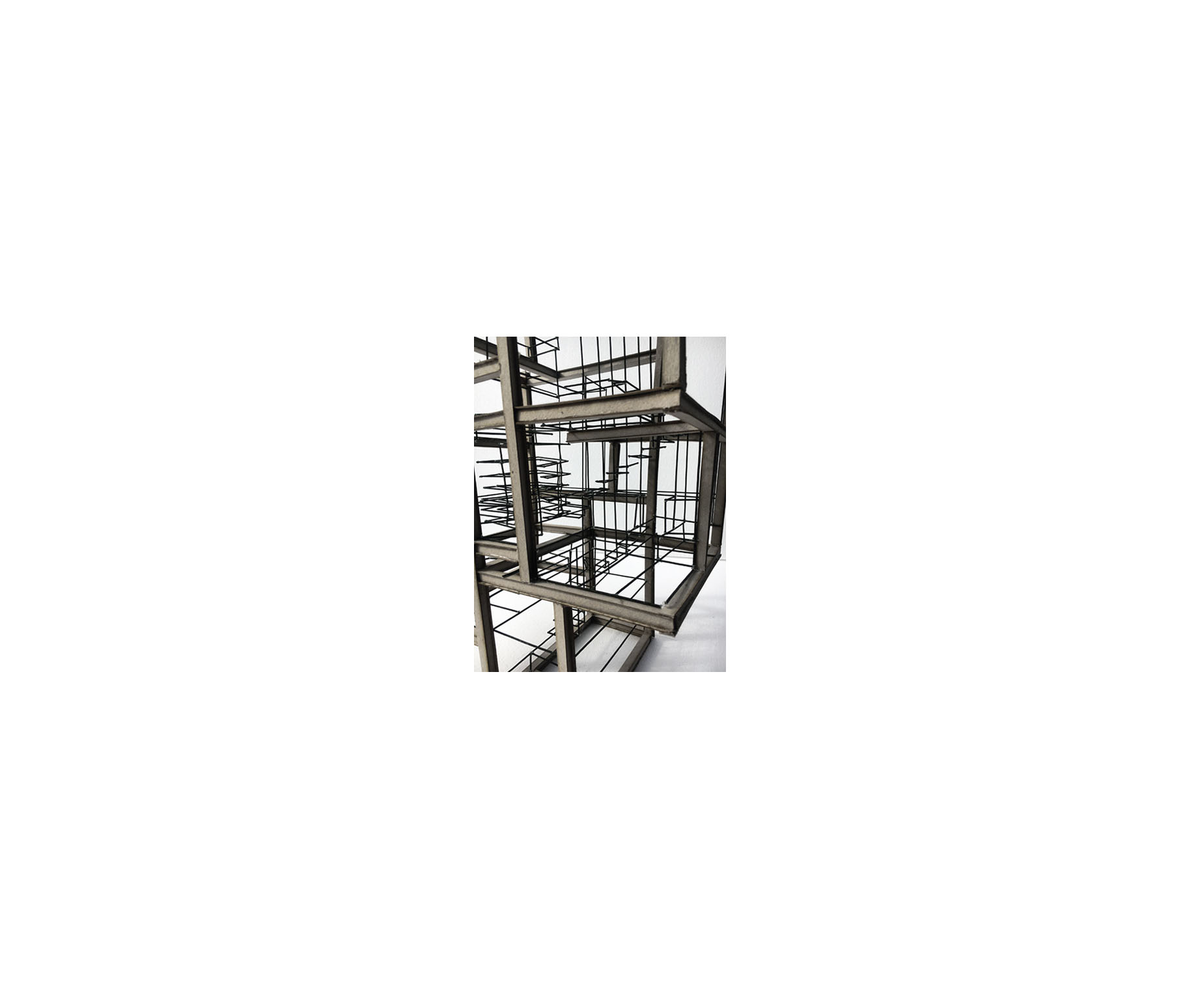

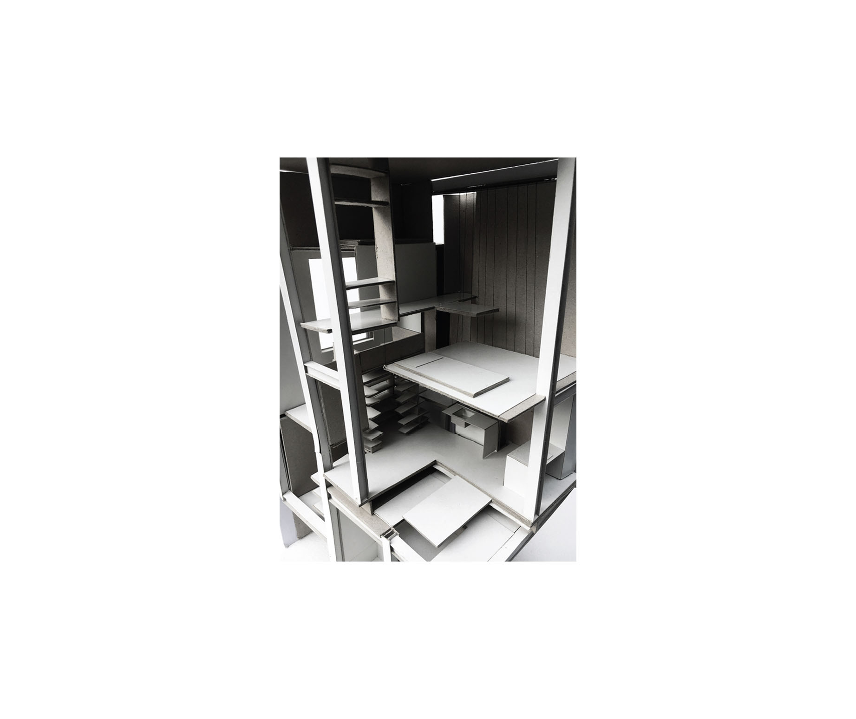
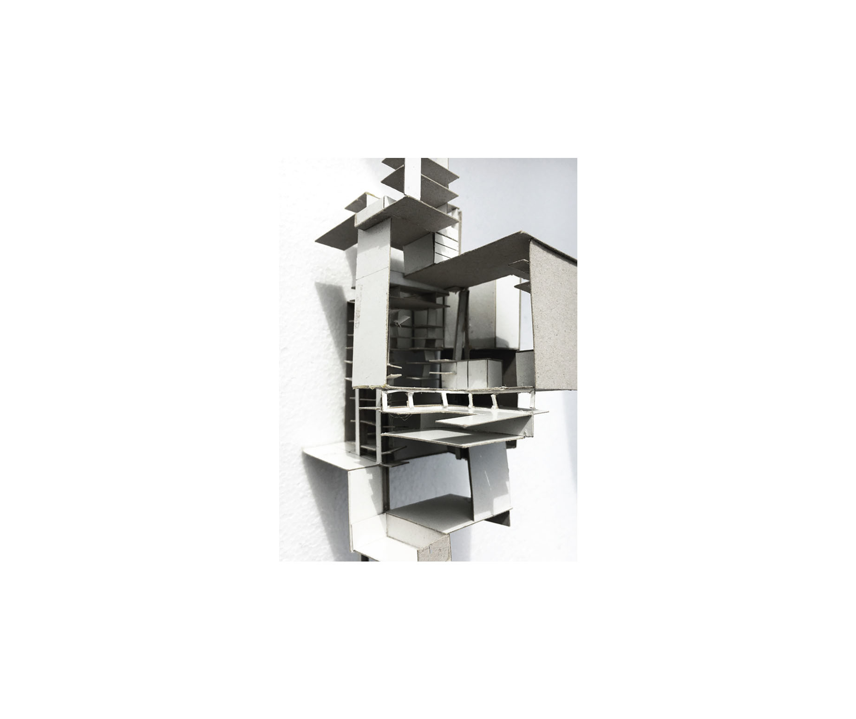

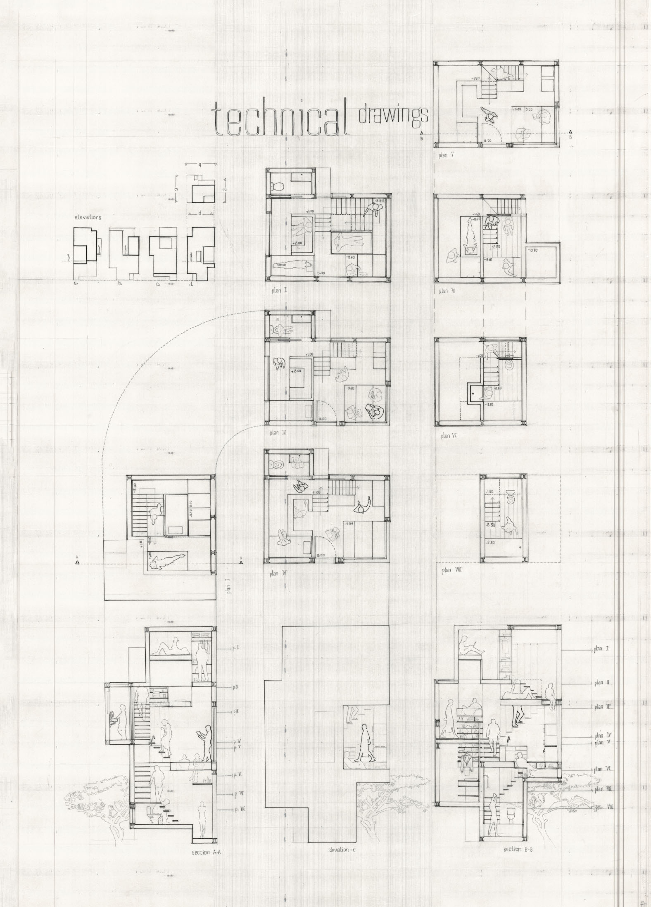
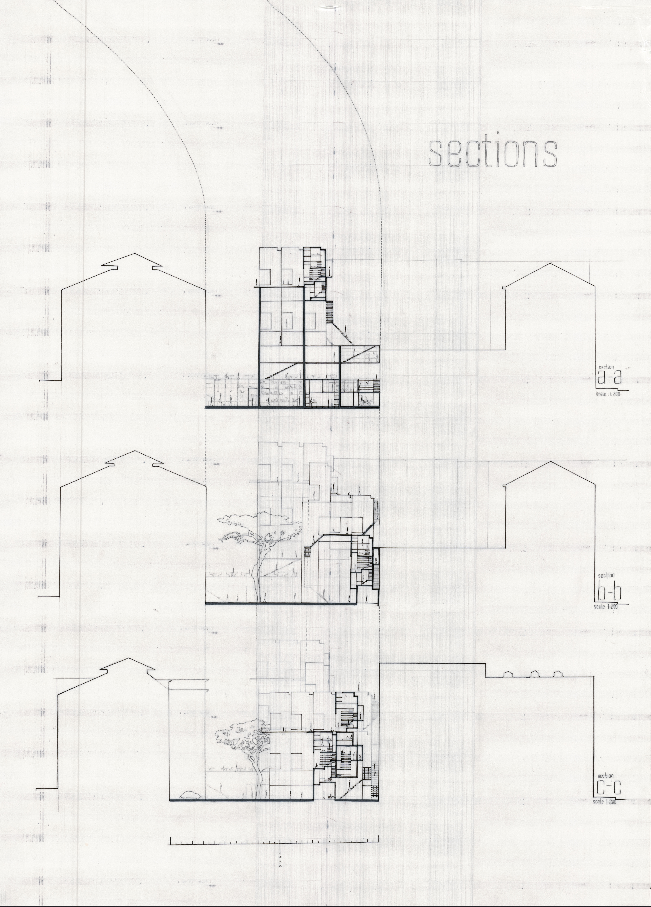



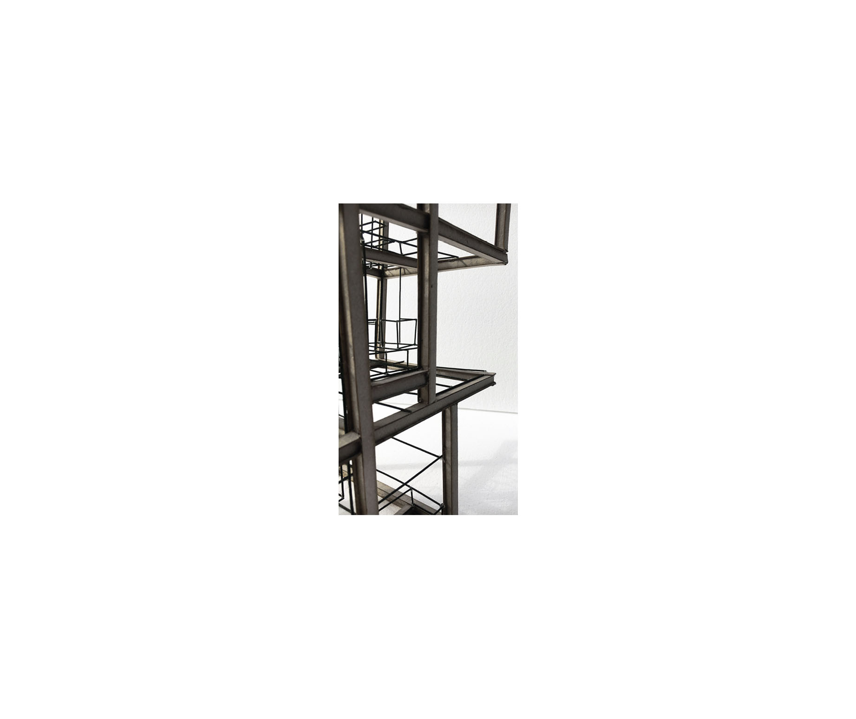



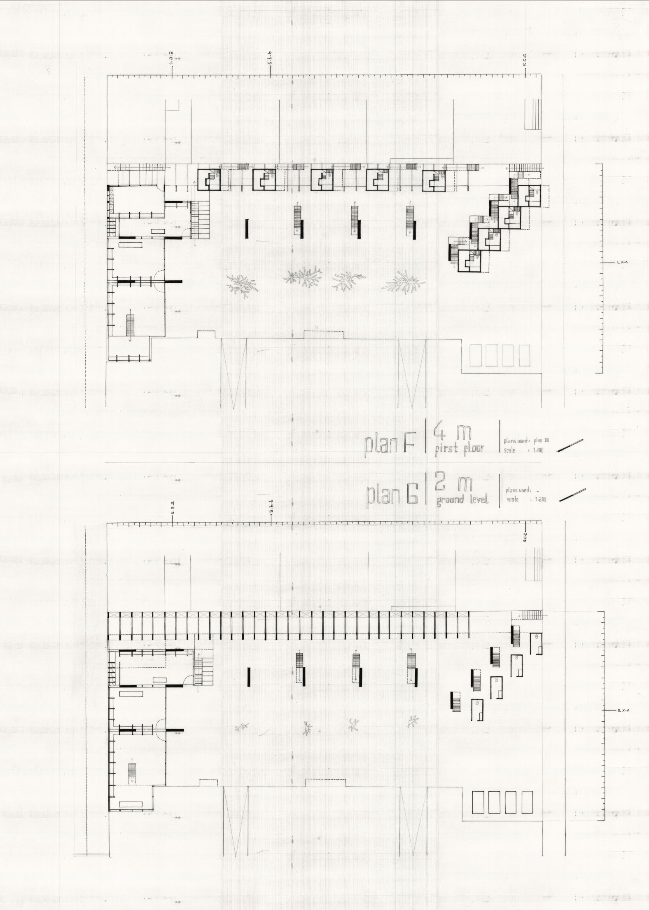
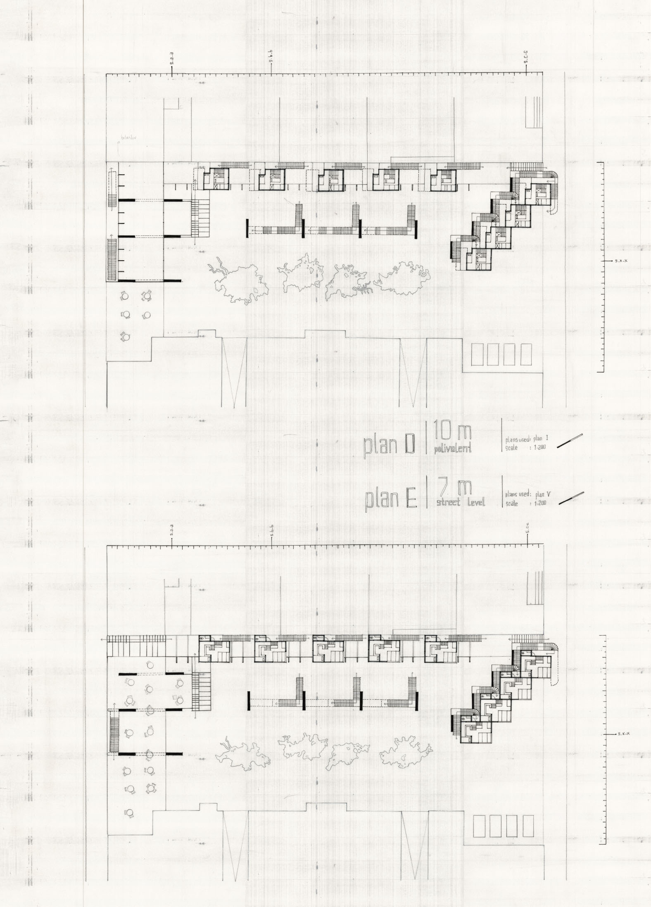
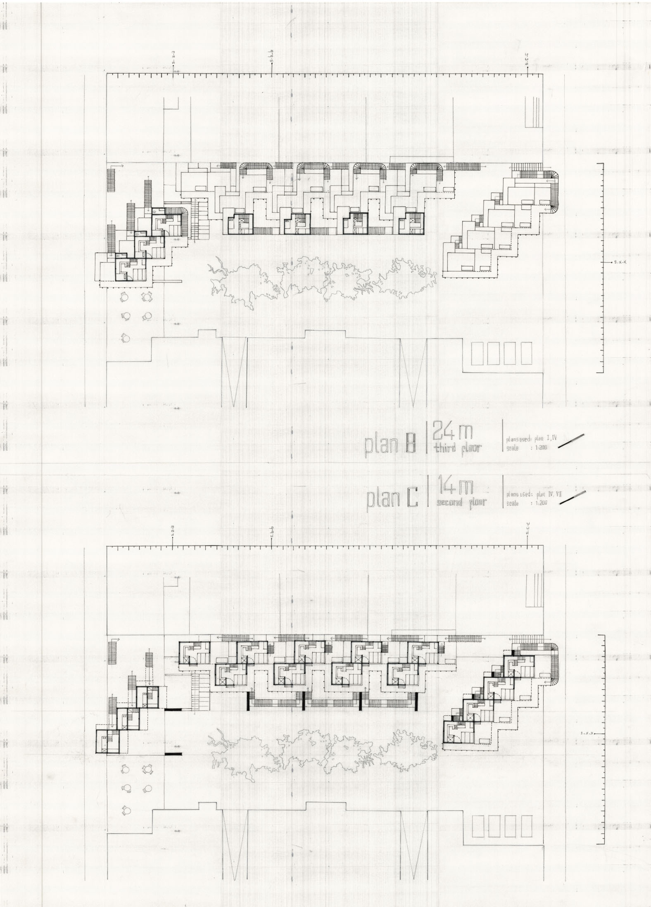


An Ever-Augmenting
House grows in multiple
ways. The unit is augmented with layering the wood, the same material connected
with steel column to create surfaces. The use of livable space is augmented
with shared compartments despite the restriction to retain 128 cubic meters for
an apartment of four individuals. And lastly, the units are augmented with the
aggregation allowing corridors and staircases as well as the commercial stores
for public at large. This multi-housing mixed-use project that resides proximate
to Marquês de Pombal—the busy commercial center of Lisbon between Rue Martens
Ferrão and Rue Andrade Corvo—situates itself to integrate the two streets enhancing
circulation.
Universidade de Lisboa
Hugo Farrias
Hugo Farrias
Fall 2016
Academic / Individual
Academic / Individual
an ever-augmenting house